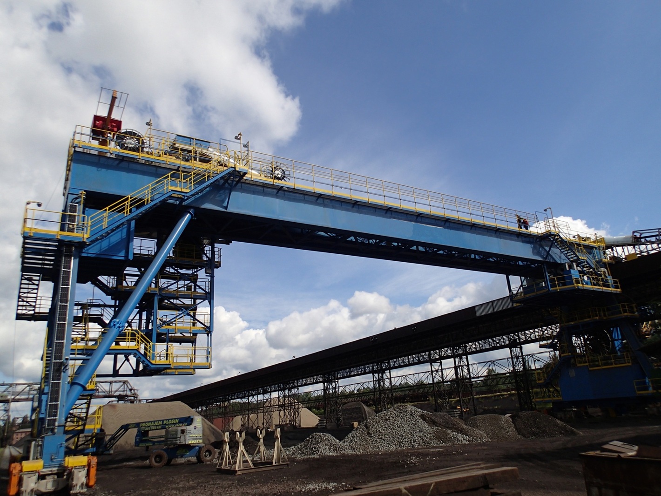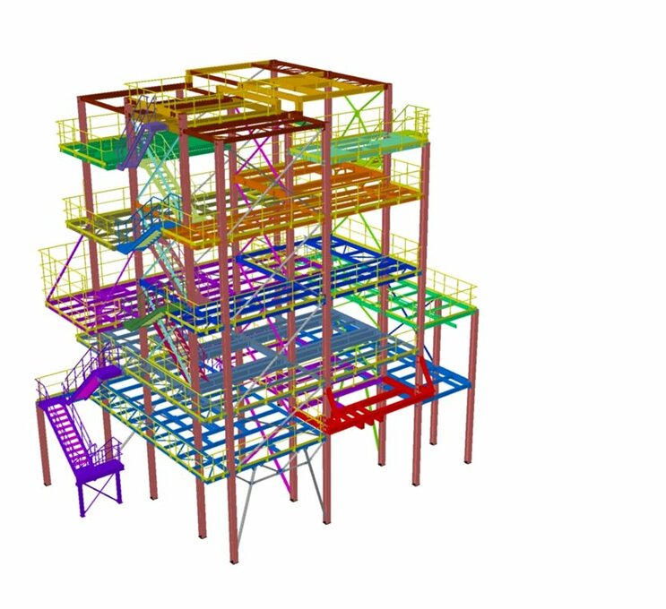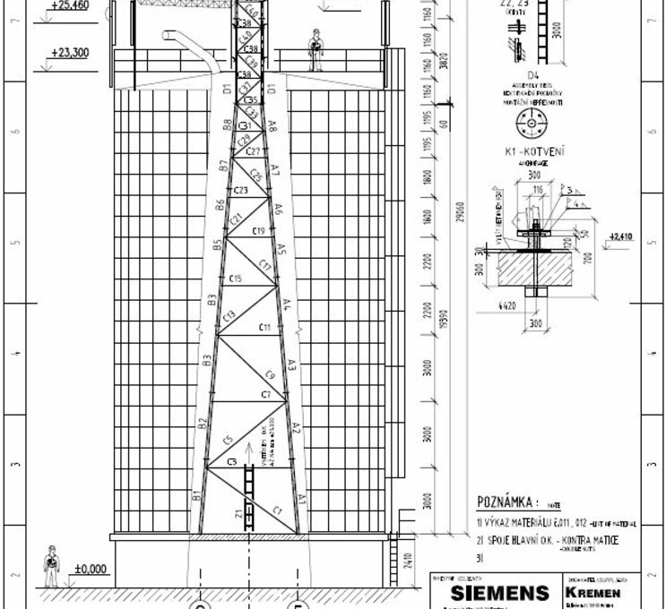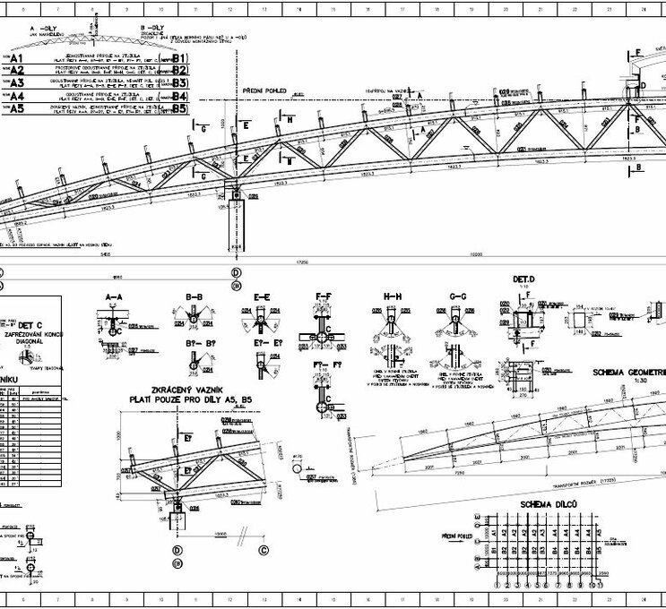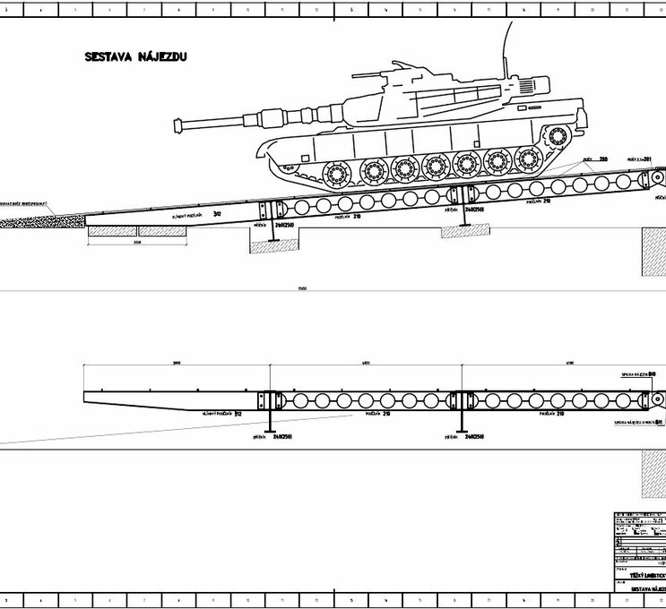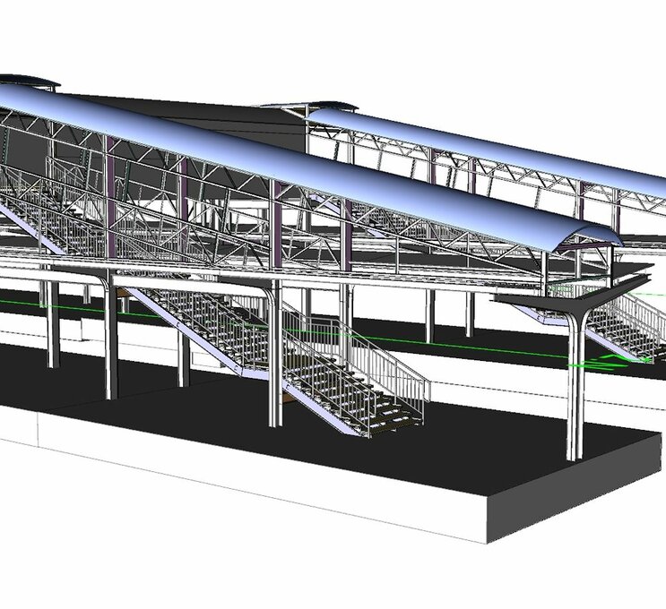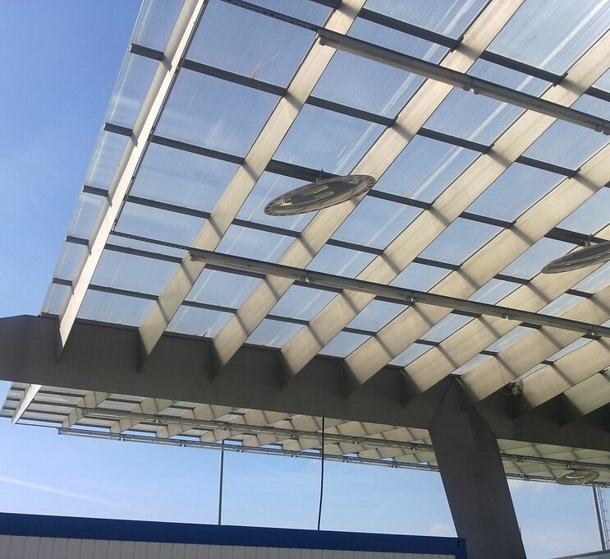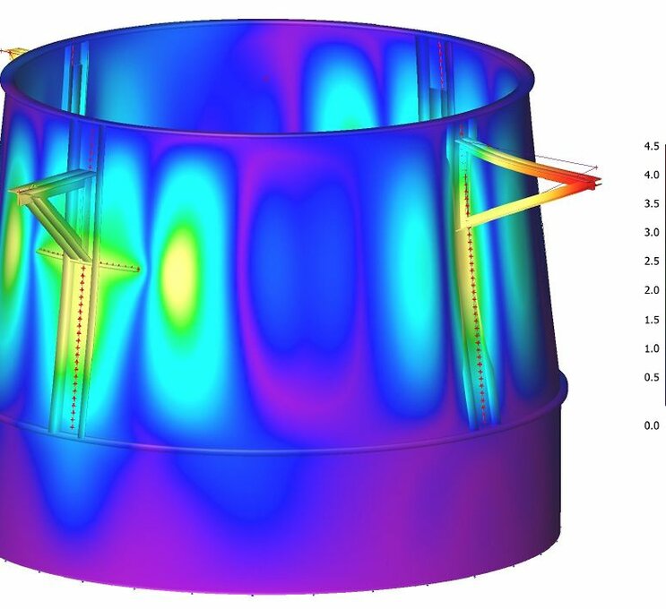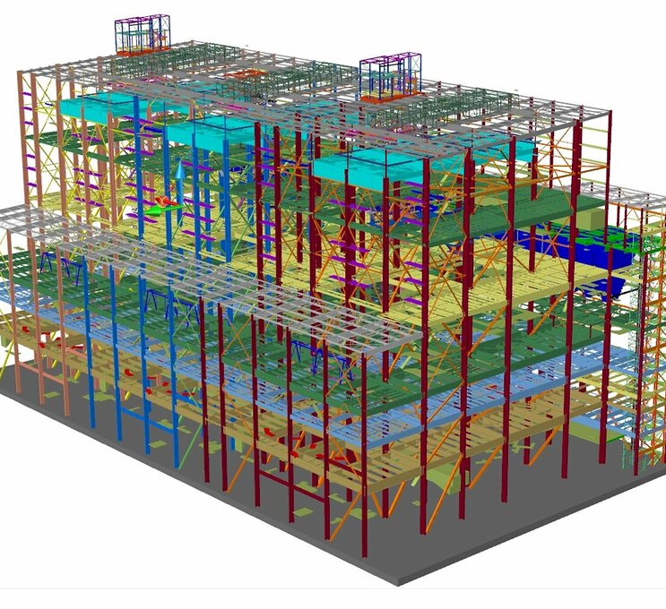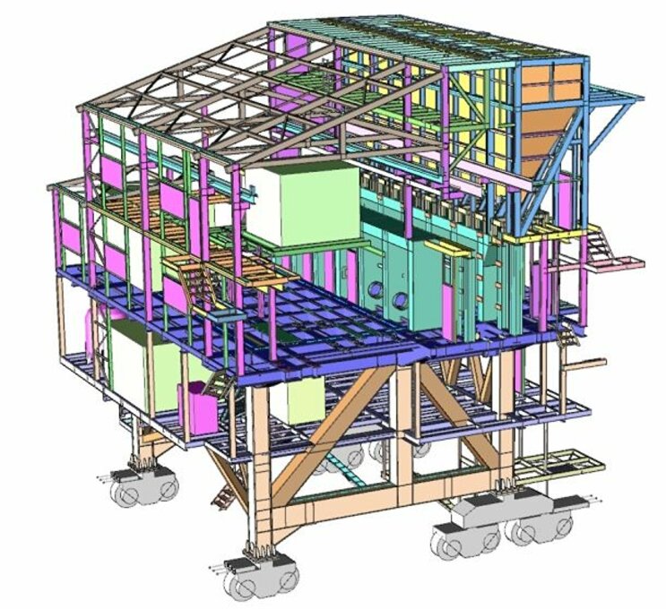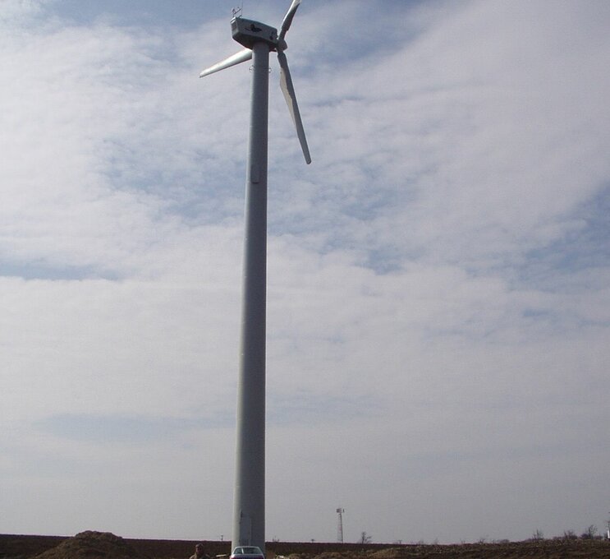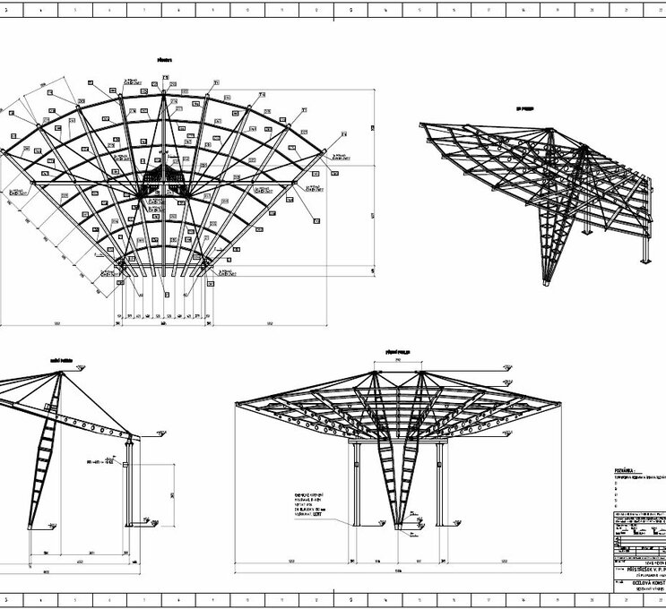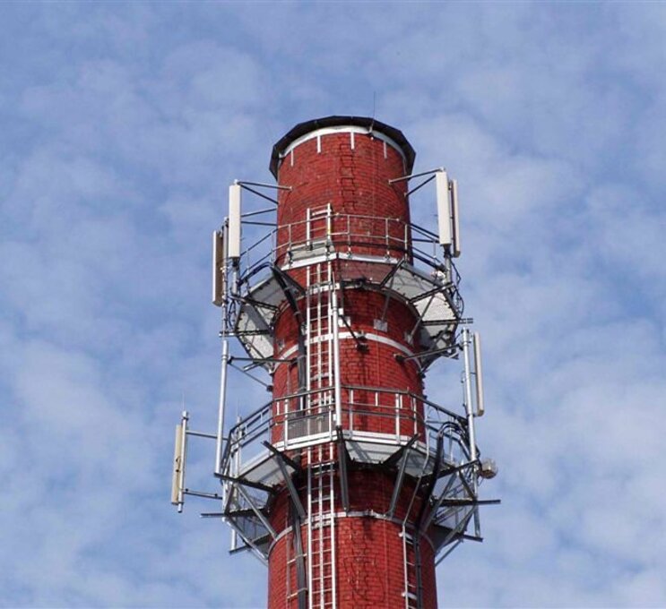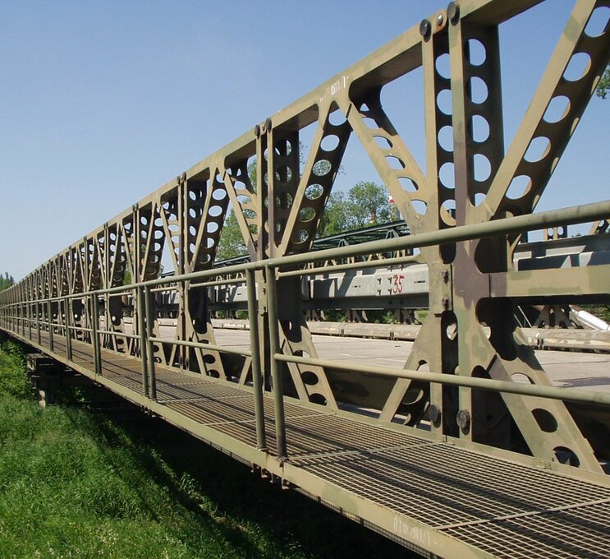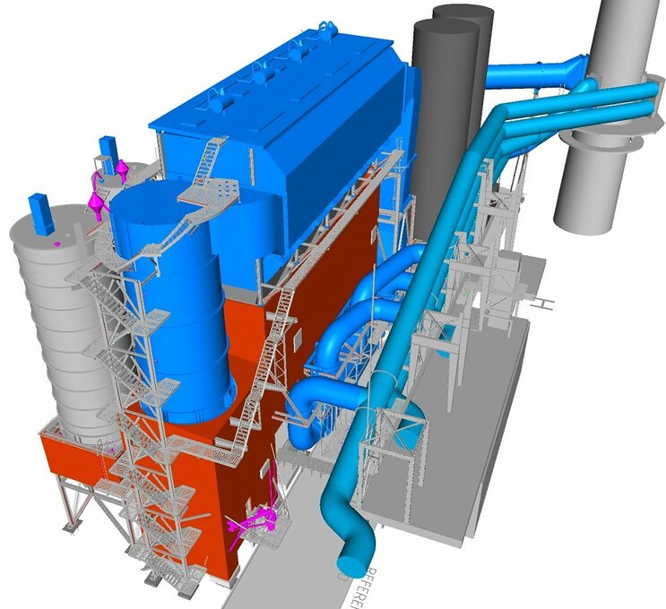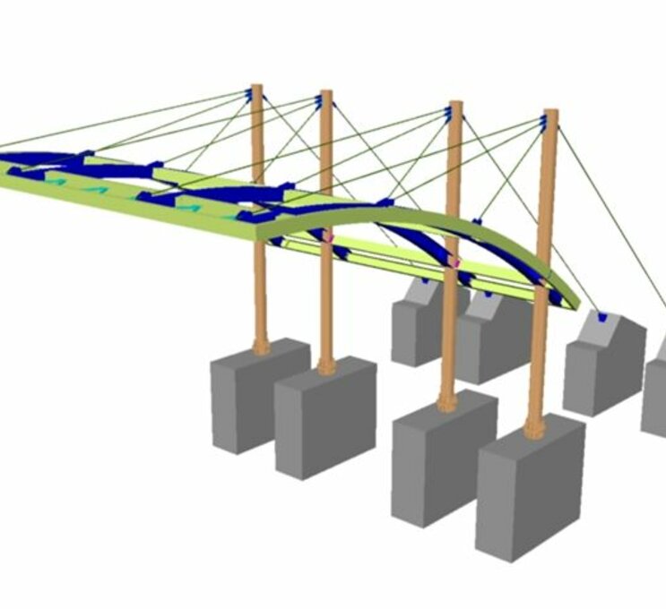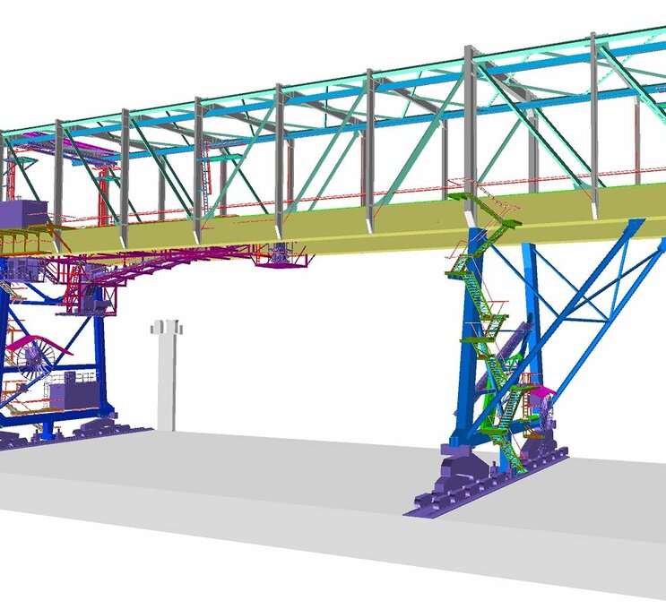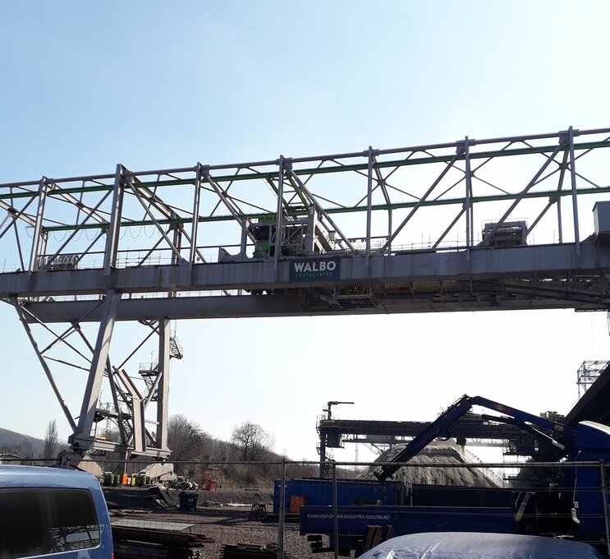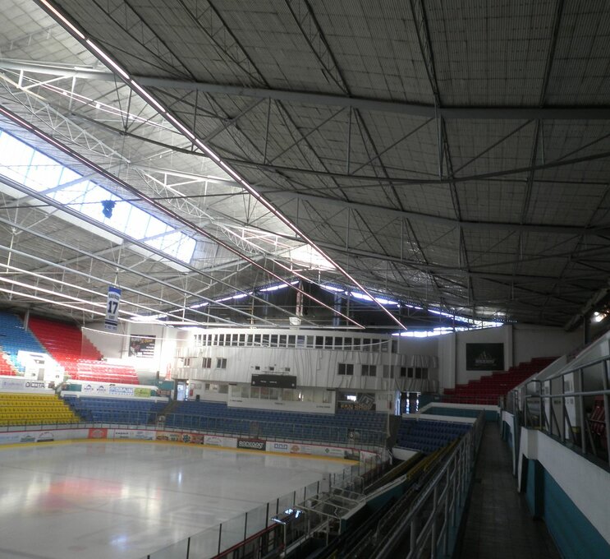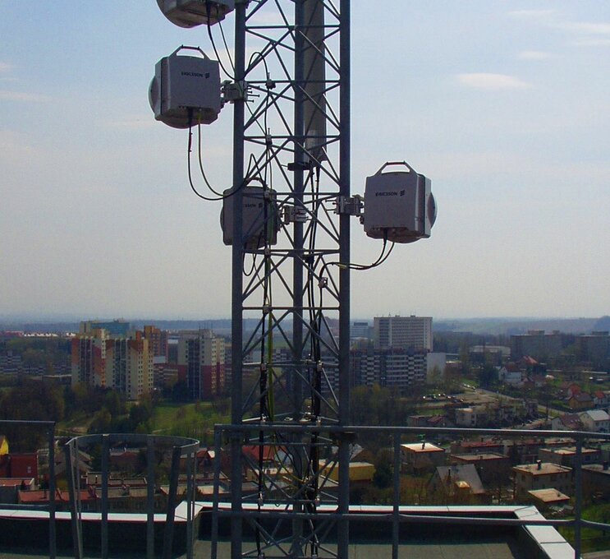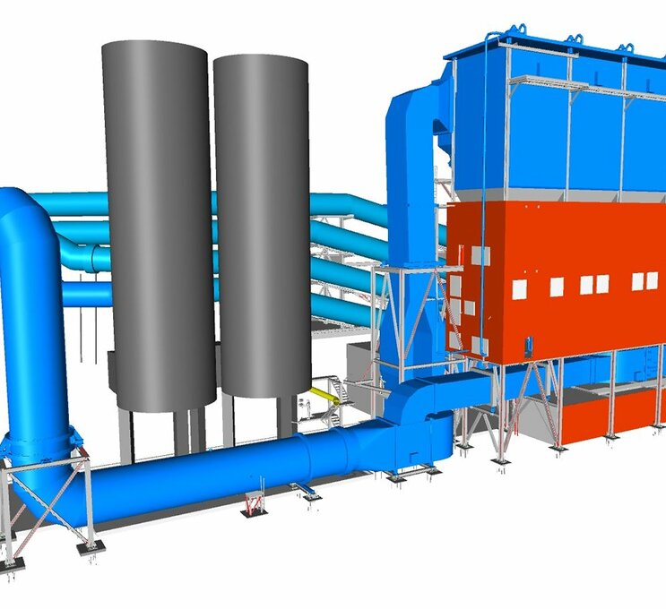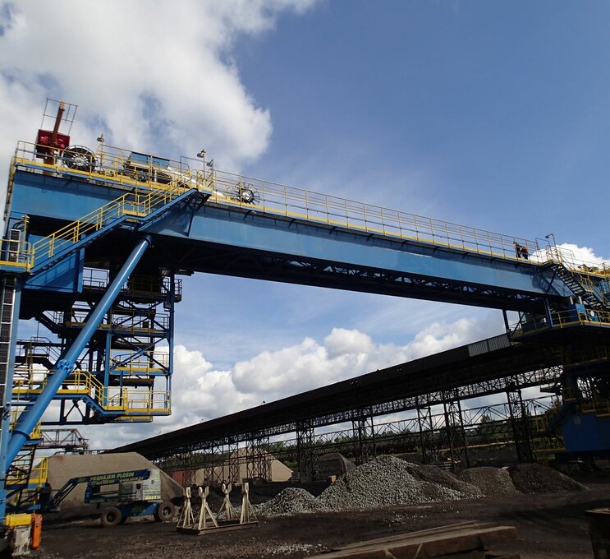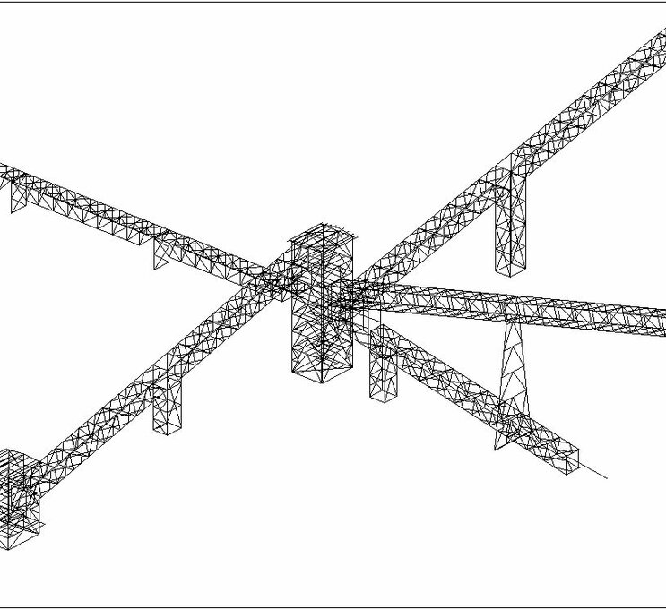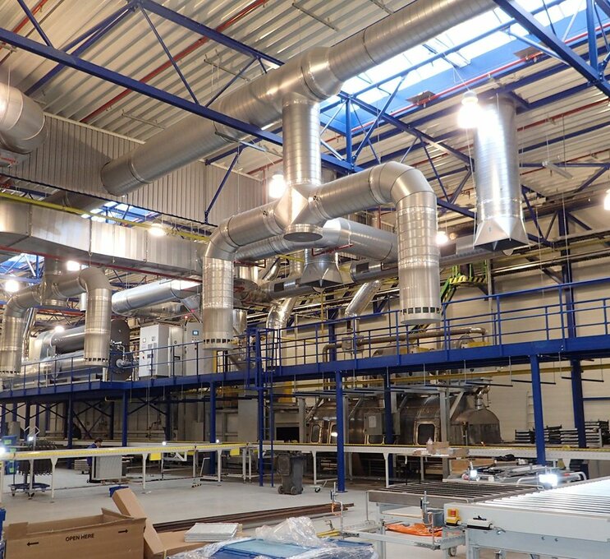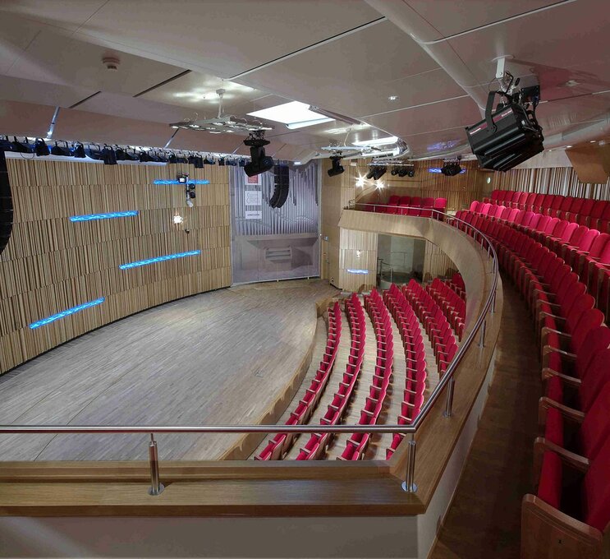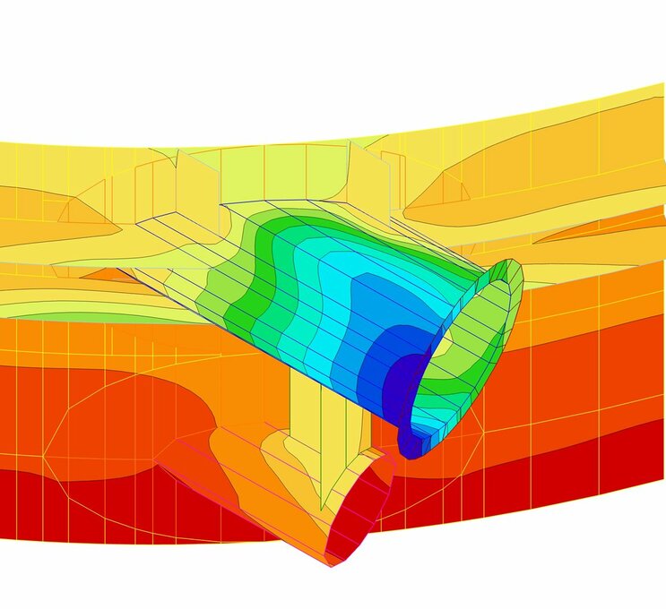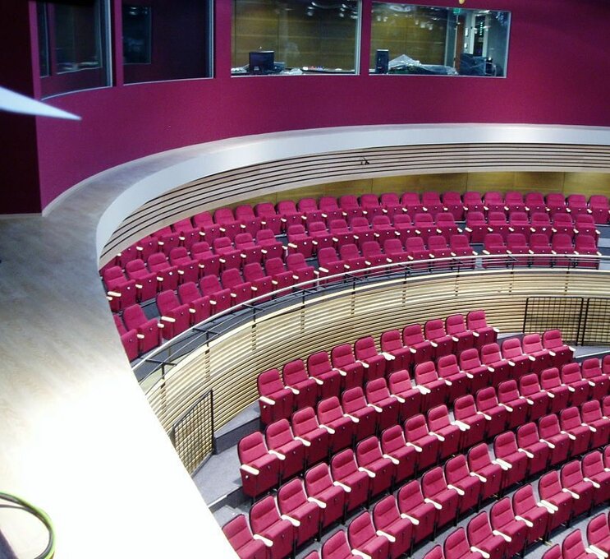Projects and calculations

Projects, static calculations and surveys
We offer design, evaluation and measurement of the steel structures:
- Design, processing of drawing documentation of steel structures.
- studies,
- project for building permit, zoning management - DSP, DÚR,
- project documentation for construction implementation - DPS,
- production (workshop) documentation,
- documentation of actual construction implementation - DSPS,
Drawings are worked out by using 3D Autodesk AutoCAD Advance Steel software. We are able to create the 3D models serving for visual presentations as well as for the coordination with other professions and technologies etc. (BIM – building information modeling or Building information management). The 3D models are used for the semi-automatic drawing creation, bills of material etc. NOVING OK Ltd. has authorized engineers in the fields of “bridges and civil engineering works”, “static and dynamic evaluation of structures” and “buildings”.
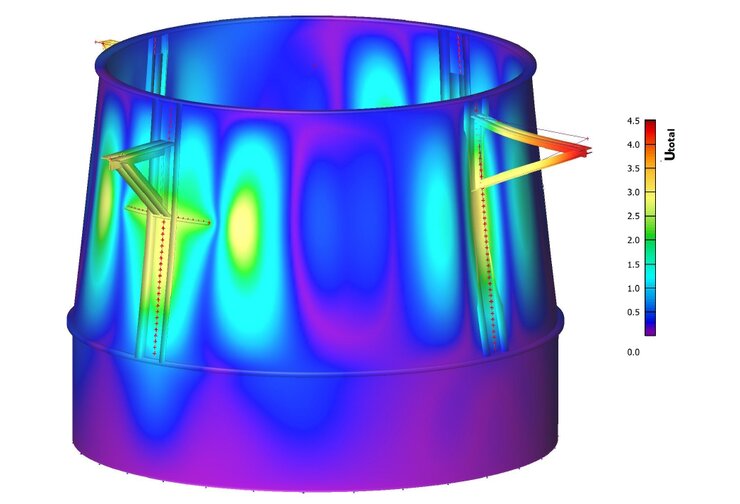
Design related to the existing structures:
- design of the repairing the and reconstructions,
- design of the changes and the reinforcement,
- design of the repairing such as e.g. after the fire damage or after the accidents,
- demolition work documentation,
- preliminary design and analyses,
- research and development.
Design of the steel structures which mainly includes:
- technology structures, power industry, chemical and metallurgy industry, car producing industry,
- industrial structures,
- buildings,
- bridges and civil engineering works,
- theater technology,
- special structures.
Static evaluation:
- static evaluation of the steel structures according to the Eurocode standards (EN),
- evaluations using the professional software – Scia, Nexis,
- non-linear evaluations,
- dynamic evaluations – free of forced oscillations, earthquakes etc.,
- eigenvalues,
- analysis of inner forces, reactions, stresses and displacements.
Measurement of the existing steel structures:
- non-contact 3D laser measurement,
- 3D laser scan (laserscan),
- classical measurement using mountain-climbing techniques,
- ultrasound (UT) thickness measurement for closed sections,
- ultrasound (UT) coat (paint, zinc) measurement,
- creating existing structures 3D model and substitute drawings,
- material analysis.
Contact us
Contact us and we will get back to you, every project is important to us.
